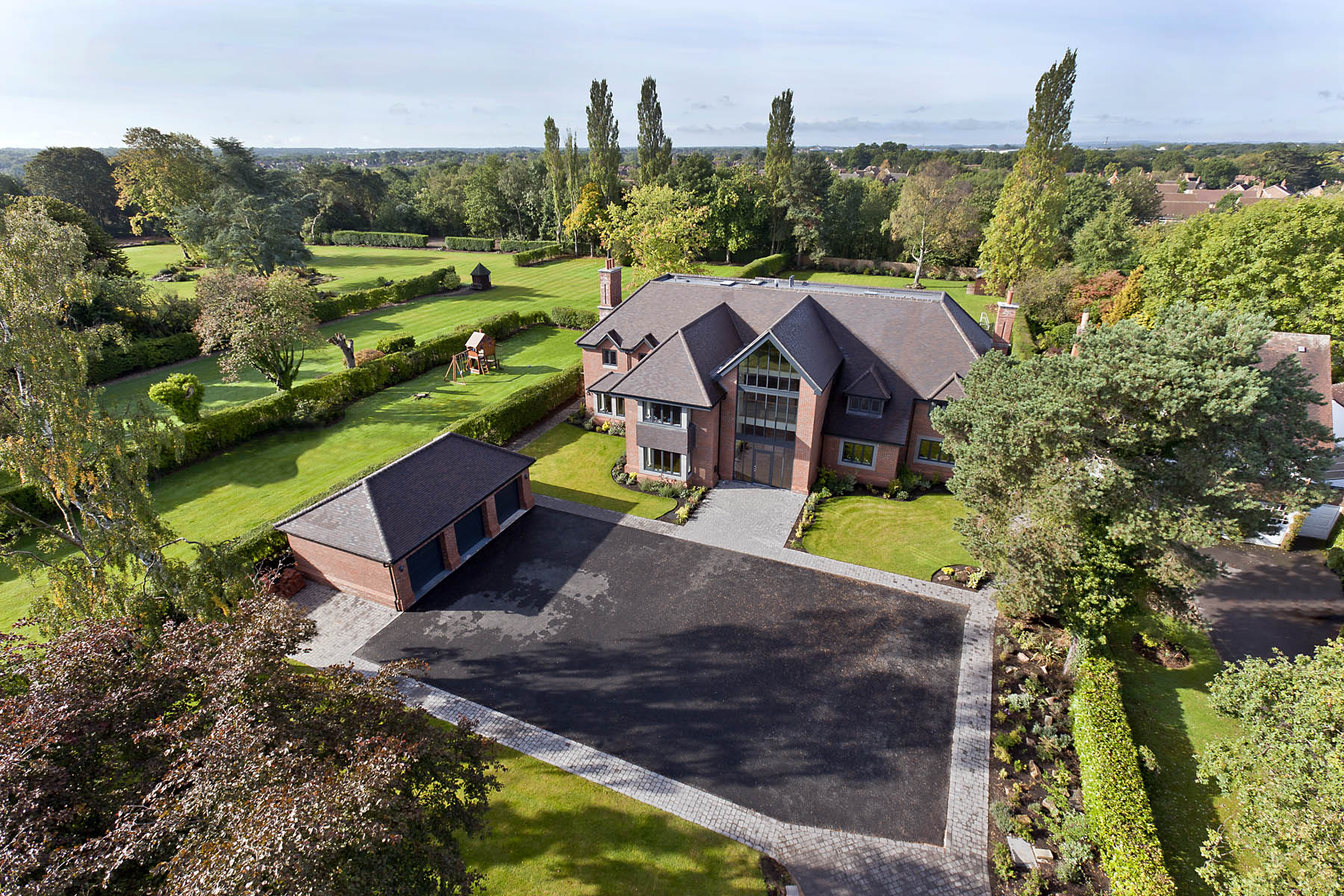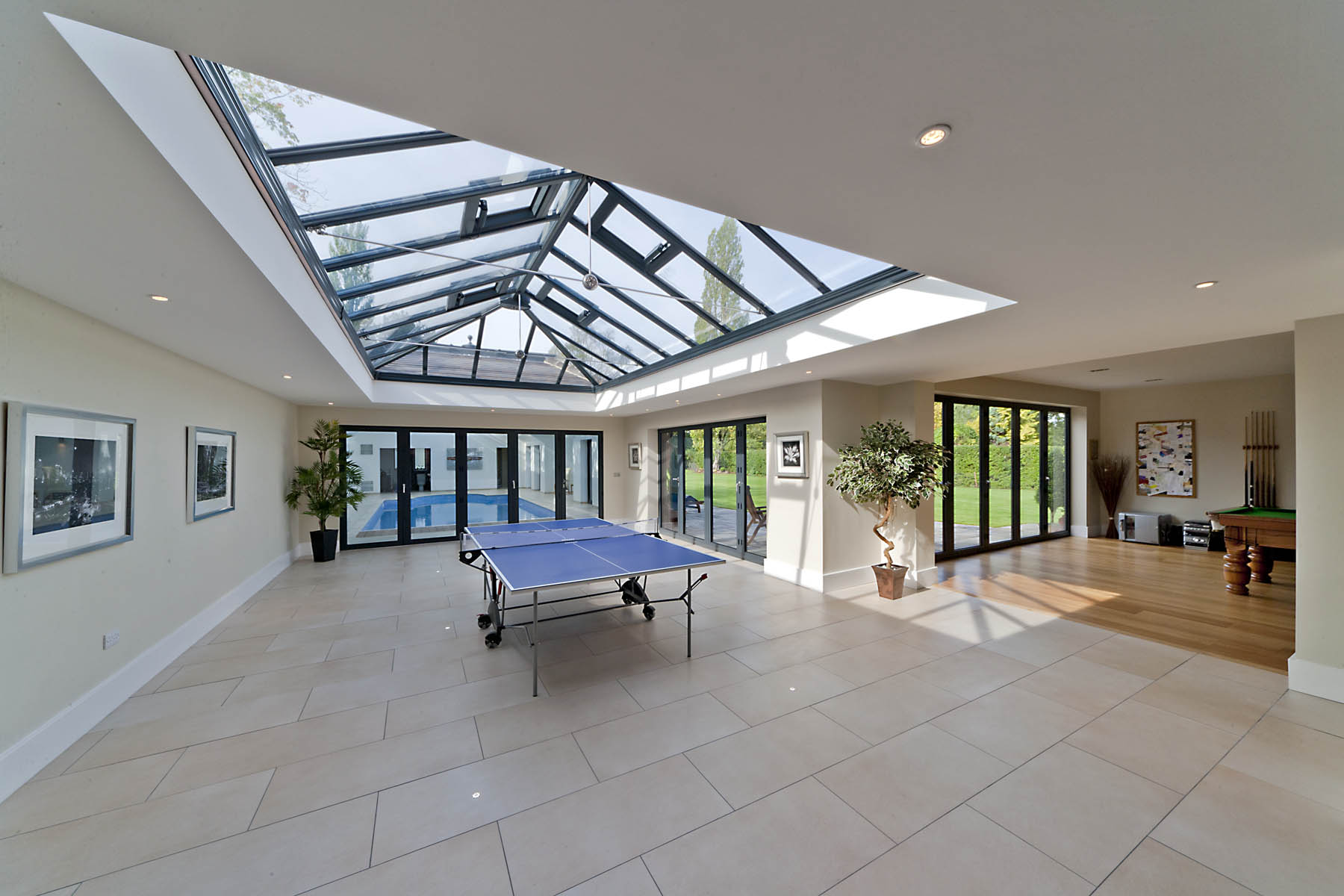The site was previously occupied by a relatively modest family home built in the 1920’s and was constrained by a strong building line and the fact that the site sits within green belt.
A replacement dwelling was not an option as we would not have achieved the required floor area increase due to the Green Belt Planning Policy, so a large extension was the only way forward.





With careful, sympathetic design and utilising the existing permitted development rights we worked closely with Solihull planners we were able to achieve over 450% increase in floor area.

The Client wanted to achieve a feeling of light and space but still create a comfortable family home. The house has a stunning 3 storey high glass atrium, an indoor swimming pool, 8 bedrooms and a state of the art kitchen.



