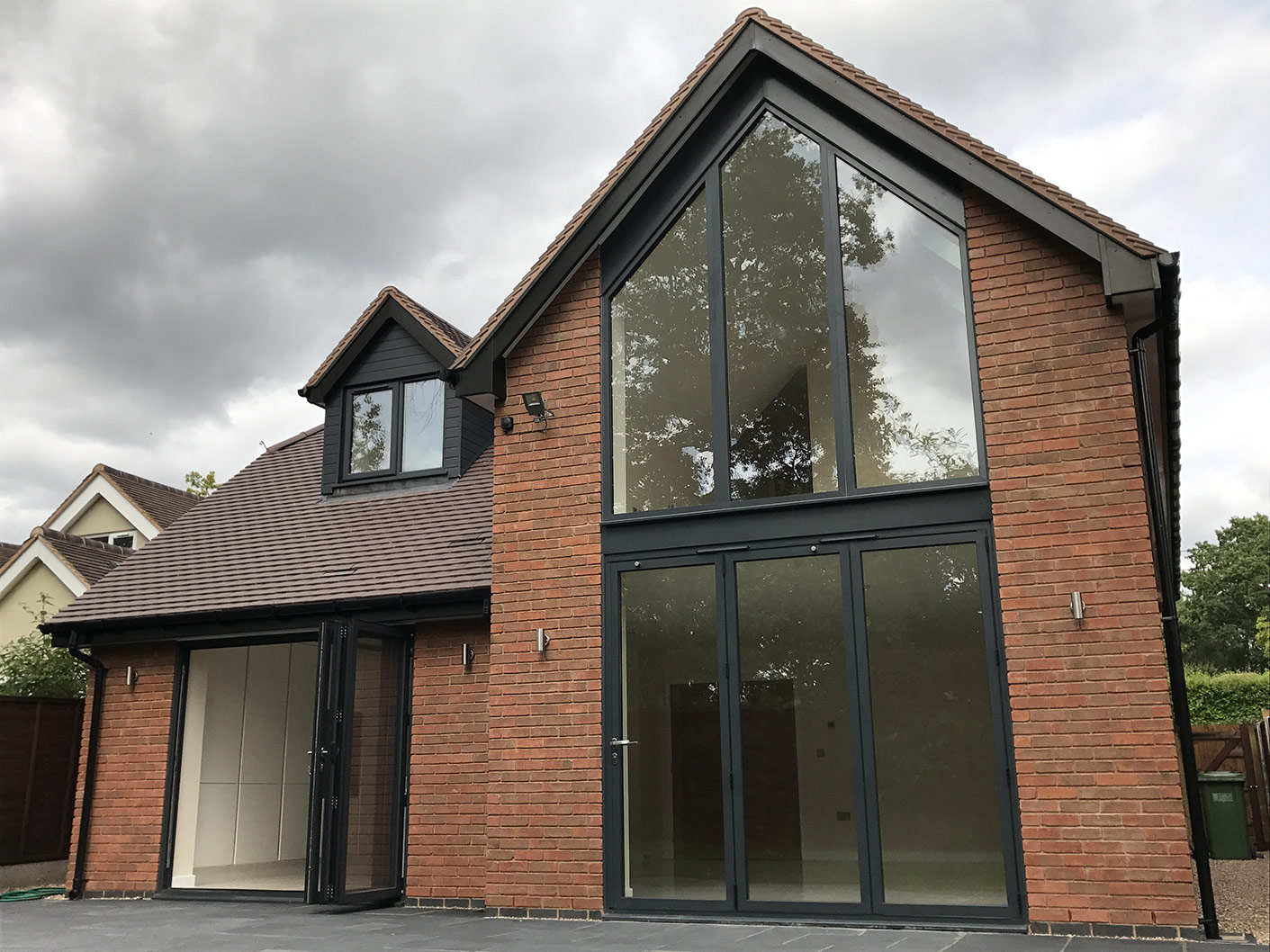Designed for a private client, the existing house at 15 Fishers Drive was demolished and we were commissioned to design a traditional dormer frontage dwelling, with a contemporary rear elevation.



This was created with open plan living in mind with a modern kitchen/family living area to the rear and the first floor master bedroom boasting from full height glazing and vaulted ceilings.
