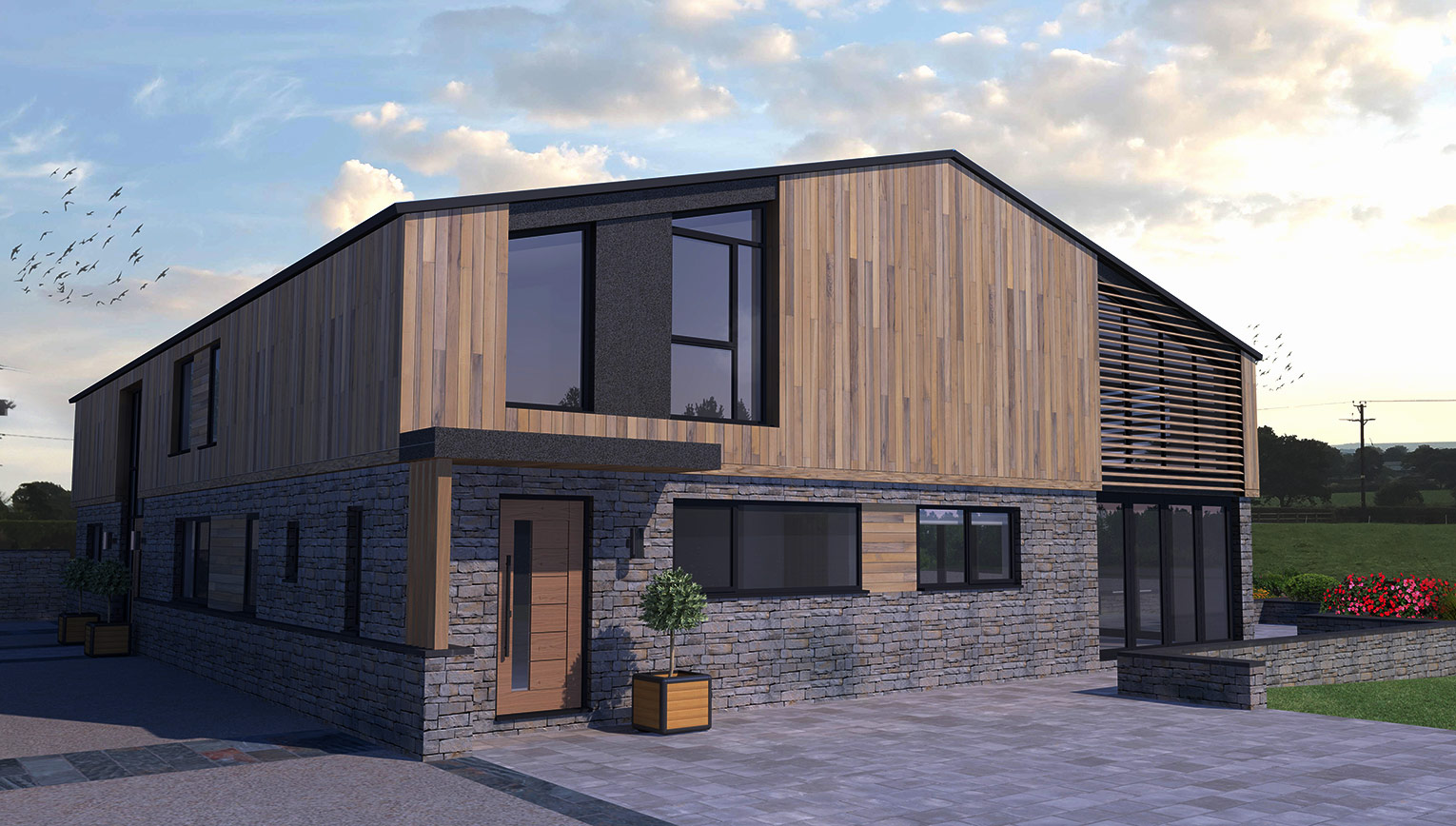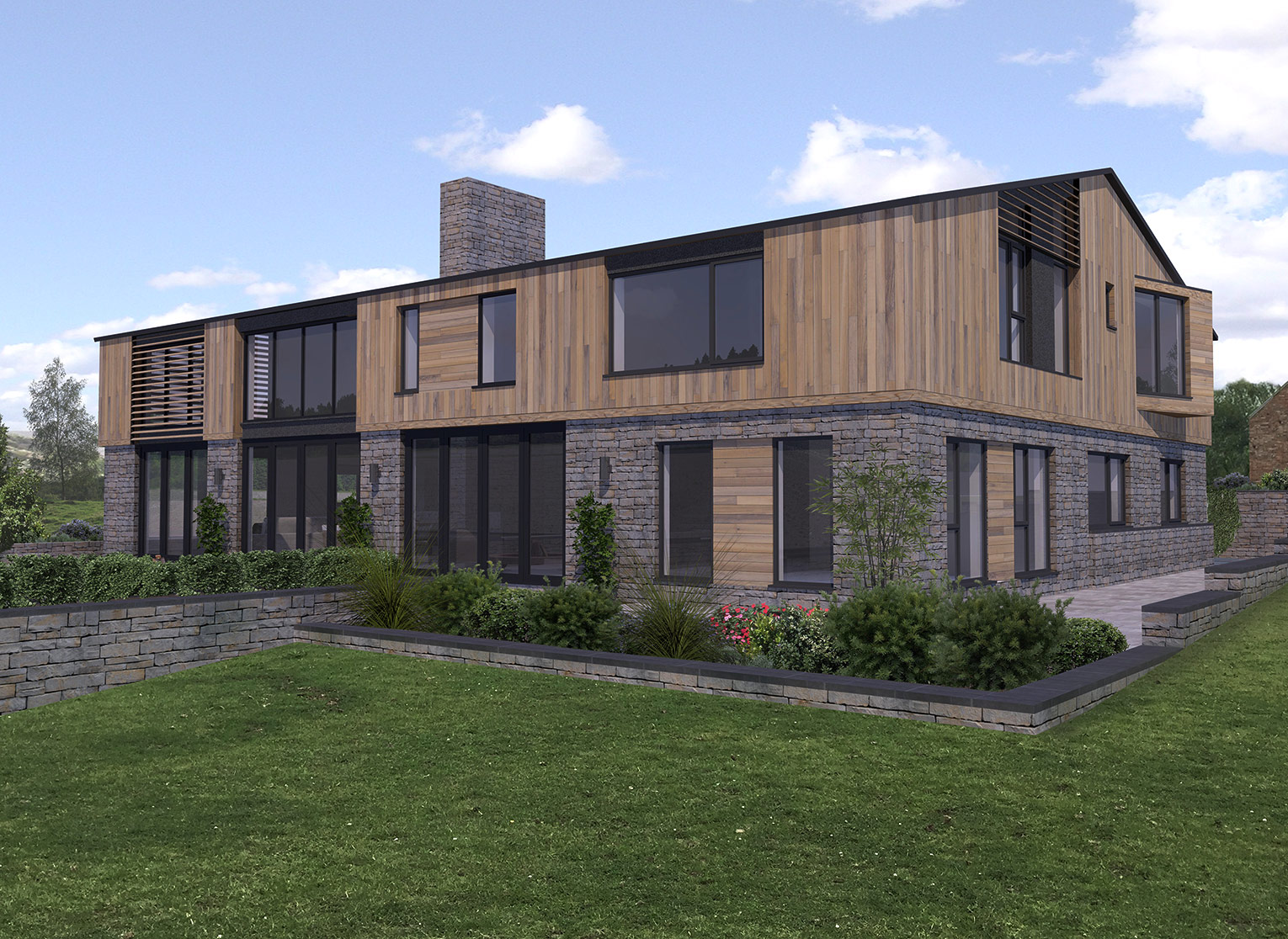NBA were commissioned for the design of converting this redundant agricultural barn into a modern family home. Local planners were keen to see the building converted to residential use to save it from ruin, allowing the chance to create a unique home within the original steel frame.
The design seeks to be a striking, contemporary barn conversion that acknowledges its’ agricultural heritage. Careful consideration has been given to the fenestration and materials to replicate the proportions and character of traditional barn buildings, resulting in a building that integrates effectively with its’ siting and surroundings.



Large full height doors/ openings are invariably the focal point of most existing barns. This proportion has been replicated with full height glazing predominantly to the south, east and west facing elevations to take advantage of the expansive views of the surrounding countryside.
A careful pallet of materials such as stone and Yorkshire style timber boarding, have been selected to promote the character of agricultural buildings, but have been implemented with a contemporary twist. The standing seam roof is a modern interpretation of the existing corrugated roof sheeting.

Solar shading has been integrated into sections of full height glazing in order to avoid overheating, yet still permit generous amounts of natural light. Aluminium framed glazing with a vertical emphasis will add contemporary contrast to the natural, primary materials of stone and timber cladding.
Exposed steel lintels incorporated into the full height glazing reflect the existing steel frame of the Barn. Internally the large open plan kitchen, living and dining area is the hub of the home, extending across the whole of the south facing elevation. The area is spacious, light, socially accommodating and afforded to the expansive southern views.

A formation of single and duel height spaces, combined with architectural features such as a double sided chimney breast, help to ensure that the space is broken into defined zones.