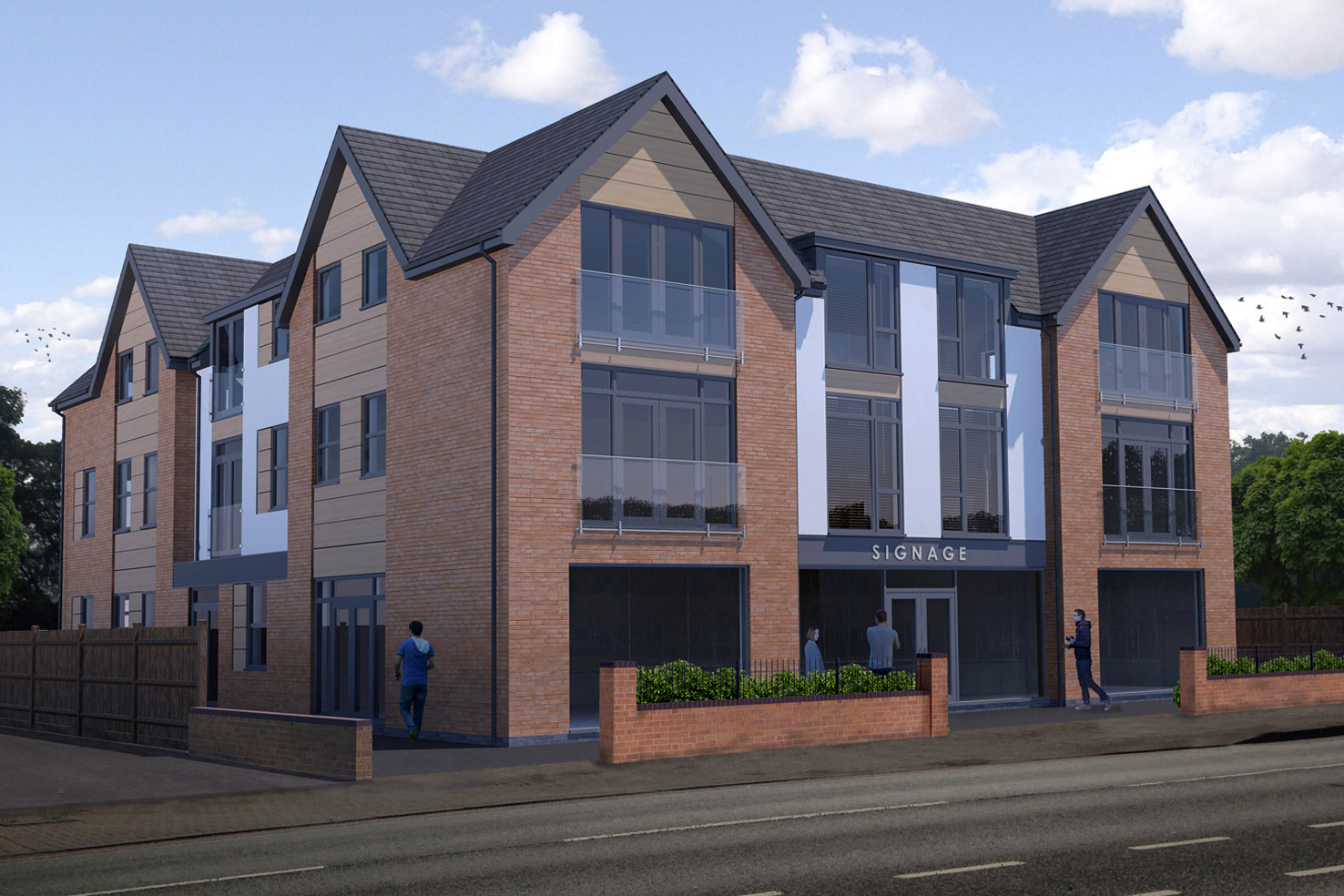Full planning application submitted by Neil Boddison Associates for a new mixed used development comprising of a ground floor commercial space and a mix of 17, 1 and 2 bed apartments.



Our design brief was to create a contemporary, striking building that blends harmoniously within the immediate surroundings.

The existing ridge heights, eaves heights and general proportions of the adjacent buildings have all informed the proposed façade design, whilst the mass of the building has been broken down by creating sections and varying their projections in order to create variety and depth.




